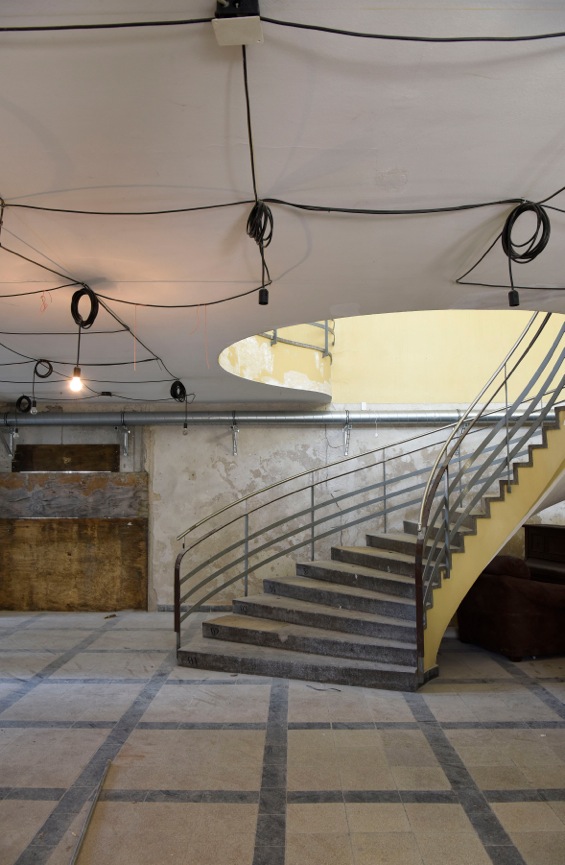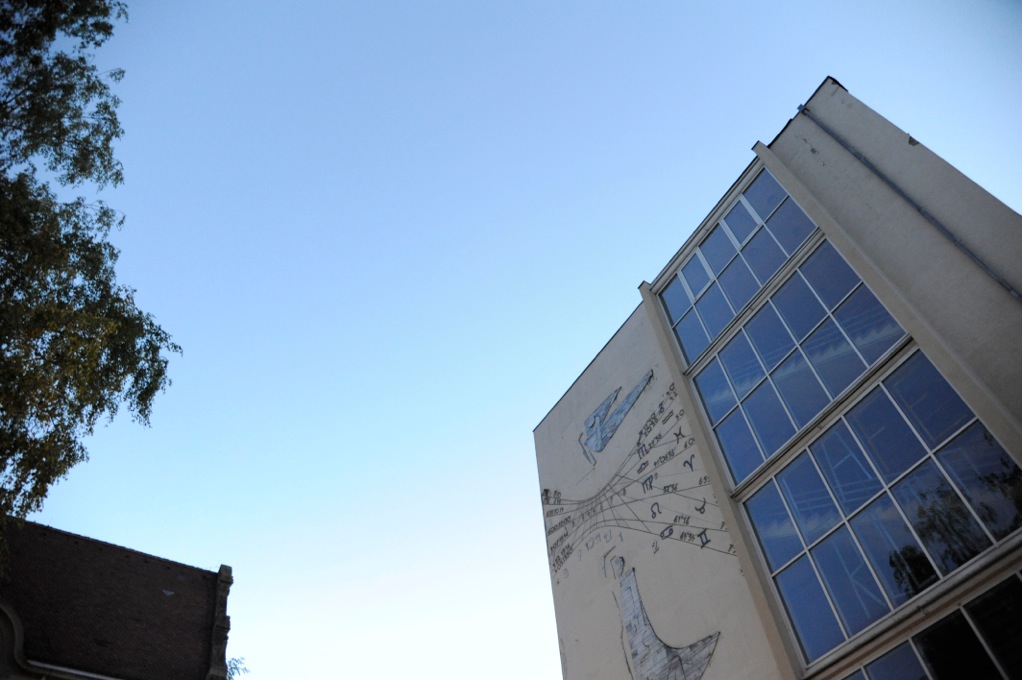A.K.T; – Alfons-Kern-Tower
The A.K.T; is a place for social discourse and an interdisciplinary laboratory of the future. Current issues are illuminated at the A.K.T; from the perspective of design and art and the social relevance of art and design is made visible. The A.K.T; in the staircase tower of the former Alfons-Kern-Schule in Pforzheim offers space for this on several levels: Exhibitions are held regularly on two floors. On the top floor, students of our master's program Design & Future Making explore questions of the future in the MADLAB, and the ground and first floors are home to Café Roland.
The Alfons-Kern-Tower is the staircase of the Alfons-Kern-School, which was demolished in 2010. The building was inaugurated in 1953 as a new building for the trade school destroyed in the war. Among other trades, watchmakers were trained there. In the course of an extension in 1957, it was given the name Alfons-Kern-Schule in memory of the Pforzheim city master builder. Thanks to the listed sundial, which is located on the south side and was designed in 1956 by the Pforzheim artists Wolfgang Kappis and Rolf Gröger as a visible sign of the tradition of watchmaking in Pforzheim, the tower remained and is now a space for design and projects.
The conversion of the Alfons-Kern-Tower 2017 was financed by: Werner Wild Foundation, Thüga AG, SWP Stadtwerke Pforzheim GmbH & Co. KG, City of Pforzheim
Photos: Harald Koch


